The Enclave at Fair Lakes
Luxury Townhomes Starting from the $800s | Fairfax County, Virginia
Overview
The Enclave at Fair Lakes is a luxury townhome community by Integrity Homes, perfectly blending timeless Virginia architecture with the modern lifestyle Northern Virginia buyers want today.
Tucked into a quiet, wooded pocket of Fairfax, The Enclave offers elegant brick and stone façades, rooftop terraces, and energy-efficient design—all within minutes of shopping, dining, and major commuter routes.
With award-winning floor plans and a rare mix of walkability and serenity, The Enclave at Fair Lakes redefines what it means to live well in Fairfax County.
Construction and Timeline
The community broke ground in 2023 and continues to expand through 2025, with model homes open and new homesites releasing throughout the year.
Integrity Homes is currently offering limited quick move-in opportunities for buyers who want to settle before the next phase release.
Home Types and Pricing
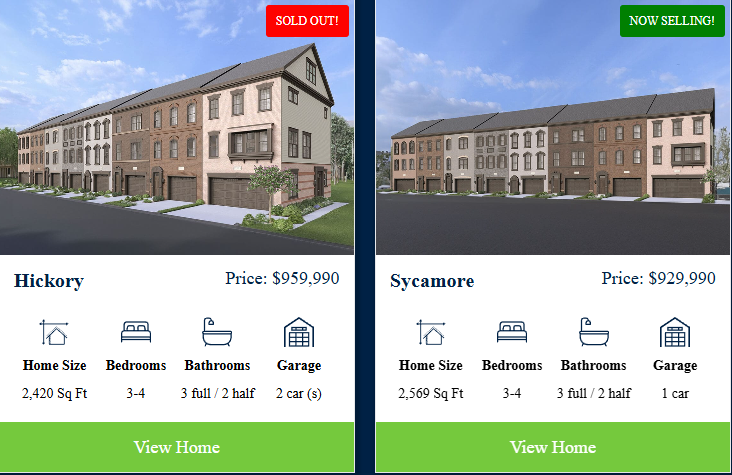
Each residence at The Enclave delivers a refined balance of open-concept living and efficient design. Spacious main levels, high ceilings, and designer finishes make every home ideal for entertaining or quiet evenings in.
Available Models:
-
Dogwood – ~2,054 sq ft | 3–4 Beds | from $859,990
-
Magnolia – ~1,974 sq ft | from $869,990
-
Persimmon – ~2,329 sq ft | from $899,990
-
Rosebud – ~2,249 sq ft | from $904,990
-
Hickory – ~2,420 sq ft | Sold Out
-
Sycamore – ~2,569 sq ft | from $929,990
All homes include 3–4 bedrooms, 3.5–4.5 baths, 2-car garages, and optional rooftop terraces or dual primary suites.
Site Plan
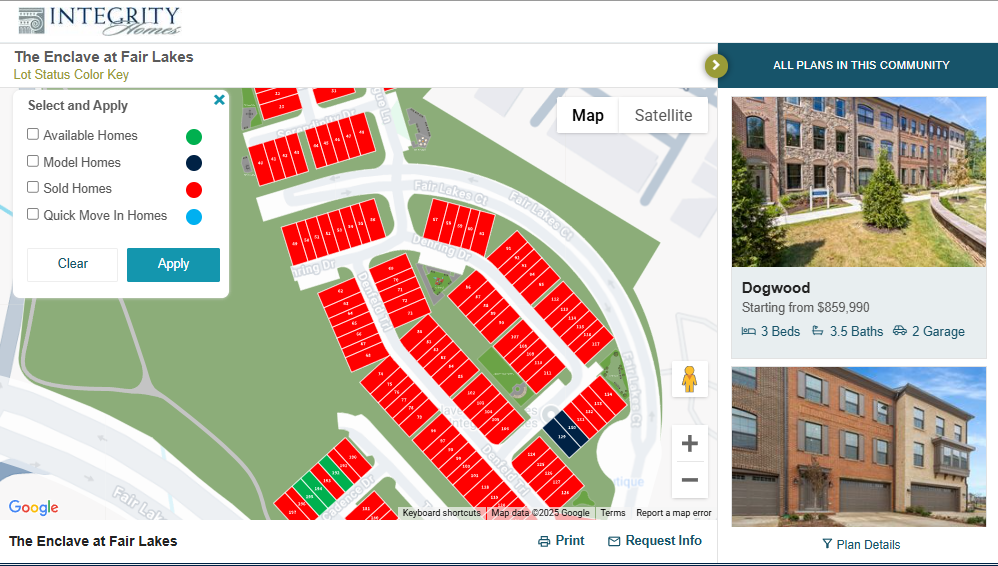
The neighborhood features an intuitive loop layout along Fair Lakes Court, creating quiet side streets and green buffers for a private, walkable environment. Central park spaces, sidewalks, and recreation areas promote both community and comfort.
Architecture and Design
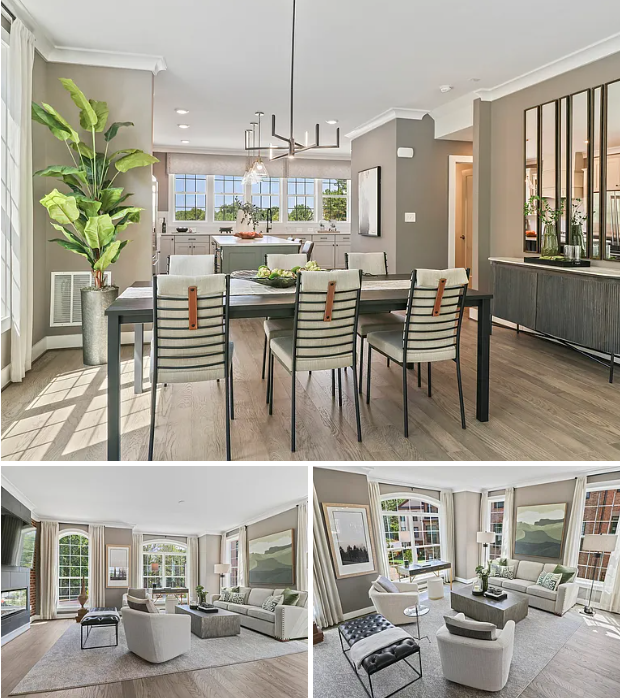
The Enclave’s award-winning designs combine traditional Virginia materials—brick, stone, and detailed trim—with open-air modern living.
Interior highlights include:
-
Expansive kitchen islands with quartz countertops
-
Stainless steel appliances and designer lighting
-
Spa-inspired primary suites with frameless showers
-
Hardwood floors and custom cabinetry
-
Optional lofts and rooftop terraces with skyline views
All homes are NGBS Green Certified and Energy Star 3.0 rated for enhanced sustainability and efficiency.
Community Amenities
The Enclave offers a full complement of private outdoor spaces and recreation areas that foster both wellness and connection.
Key Amenities:
-
Putting Green for golf enthusiasts
-
Fenced Dog Park with shaded seating
-
Outdoor Fitness Equipment and walking loops
-
Tot Lot & Playground for families
-
Community Fire Pit & Social Lawn
-
Covered Grill & Dining Pavilion for neighborhood gatherings
-
Bike Racks and dedicated open green spaces
-
Sidewalk network connecting to nearby trails and retail
These amenities are designed to bring residents together, offering the perfect blend of outdoor activity and relaxation.
Location and Connectivity
.jpeg)
Fair Lakes is one of Fairfax County’s most desirable addresses—close to everything, yet surrounded by green space.
Nearby Highlights:
-
Fairfax Corner – 1 mile (Cinemark, Coastal Flats, P.F. Chang’s, Ruth’s Chris, REI, Arhaus)
-
Fair Lakes Shopping Center – 1 mile (Target, Walmart, BJ’s, Best Buy, Nike, Hobby Lobby)
-
INOVA Fair Oaks Hospital – 2 miles
-
Fair Oaks Mall – 2 miles
-
Reston Town Center – 8 miles
-
Tysons Corner – 11 miles
-
Dulles International Airport – 12 miles
-
Washington, D.C. – 21 miles
Commuter Access:
Rt 50 | Rt 29 | I-66 | Fairfax County Parkway
Vienna Metro – 6 miles | Reston Metro – 9 miles
Schools:
Served by Fairfax County Public Schools, renowned for academic excellence and award-winning programs.
Energy Efficiency and Sustainability
Integrity Homes designs with both comfort and conscience. Each home features advanced insulation, low-E windows, and high-efficiency systems for reduced energy use and monthly savings.
Key Certifications:
-
National Green Building Standard (NGBS)
-
Energy Star 3.0 Compliant Construction
These certifications ensure long-term performance, lower utility costs, and a smaller environmental footprint.
Available Homes & Real-Time Listings
Browse current listings, pricing, and incentives for The Enclave at Fair Lakes below. Inventory changes weekly.
The Enclave in Fair Lakes
Frequently Asked Questions
How many homes are planned at The Enclave at Fair Lakes?
The community features roughly 150 townhomes built in multiple phases through 2025.
Who is the builder?
Integrity Homes – a Northern Virginia builder recognized for architectural excellence and green certified design.
Is there an HOA and what does it include?
Yes – The Enclave HOA maintains common areas, landscaping, and amenities including the dog park, putting green, and fire pit.
Are these homes energy efficient?
All homes are NGBS Green Certified and Energy Star 3.0 rated for sustainability and long-term savings.
What is the commute like to Tysons or D.C.?
I-66 is just minutes away, with Vienna and Reston Metro stations both under 10 miles. Tysons is 11 miles and D.C. is about 21 miles.
Are pets allowed?
Yes – The community is pet-friendly and features its own fenced dog park.
Which schools serve the community?
The Enclave is zoned to Fairfax County Public Schools, one of Virginia’s highest-rated districts.
Interested in Learning More About The Enclave at Fair Lakes?
Curious About What’s Next in Fairfax Real Estate?
Fair Lakes continues to grow with new residential projects and limited luxury inventory. If you’re thinking about buying your next home in Fairfax—whether a new townhome or single-family build—The Chris Colgan Team can help you compare communities, navigate builder incentives, and make a confident move when the right fit appears.
Call or Text: 571-437-7575 | Email: chriscolganteam@gmail.comm | Visit: www.RealNovaNetwork.com
We stay up to date on every new development across Northern Virginia. Reach out to get updates on The Enclave and other upcoming communities.
Builder Disclaimer
Base pricing does not include Elevation Charge and/or Lot Premiums.
All floor plans and renderings are conceptual and used for illustrative purposes only and are subject to change without notice. Renderings are artist concepts and elevations may include optional features and cladding. Floorplans are intended as representations of blueprints. Builder reserves the right to change or alter plans, specifications, prices, and materials without notice or obligation. Please consult the sales representative for details.
© 2025 Integrity Homes. All rights reserved.
Posted by Chris Colgan on
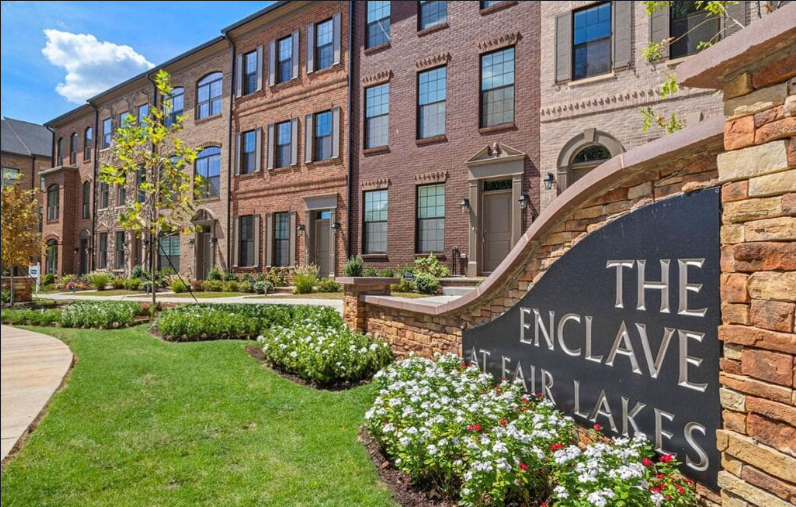

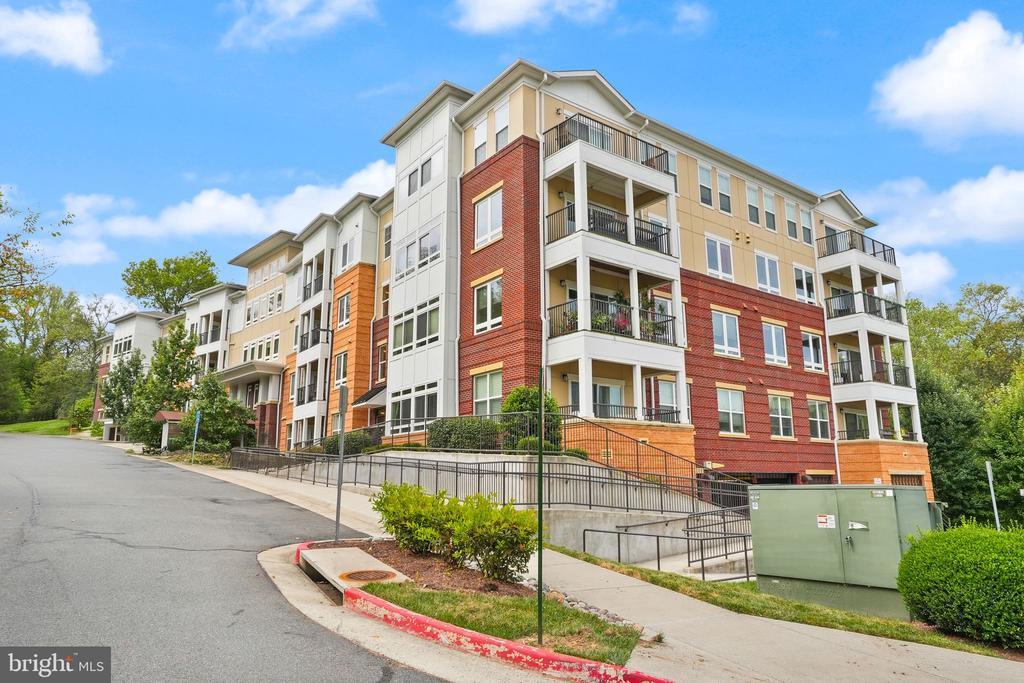
Leave A Comment